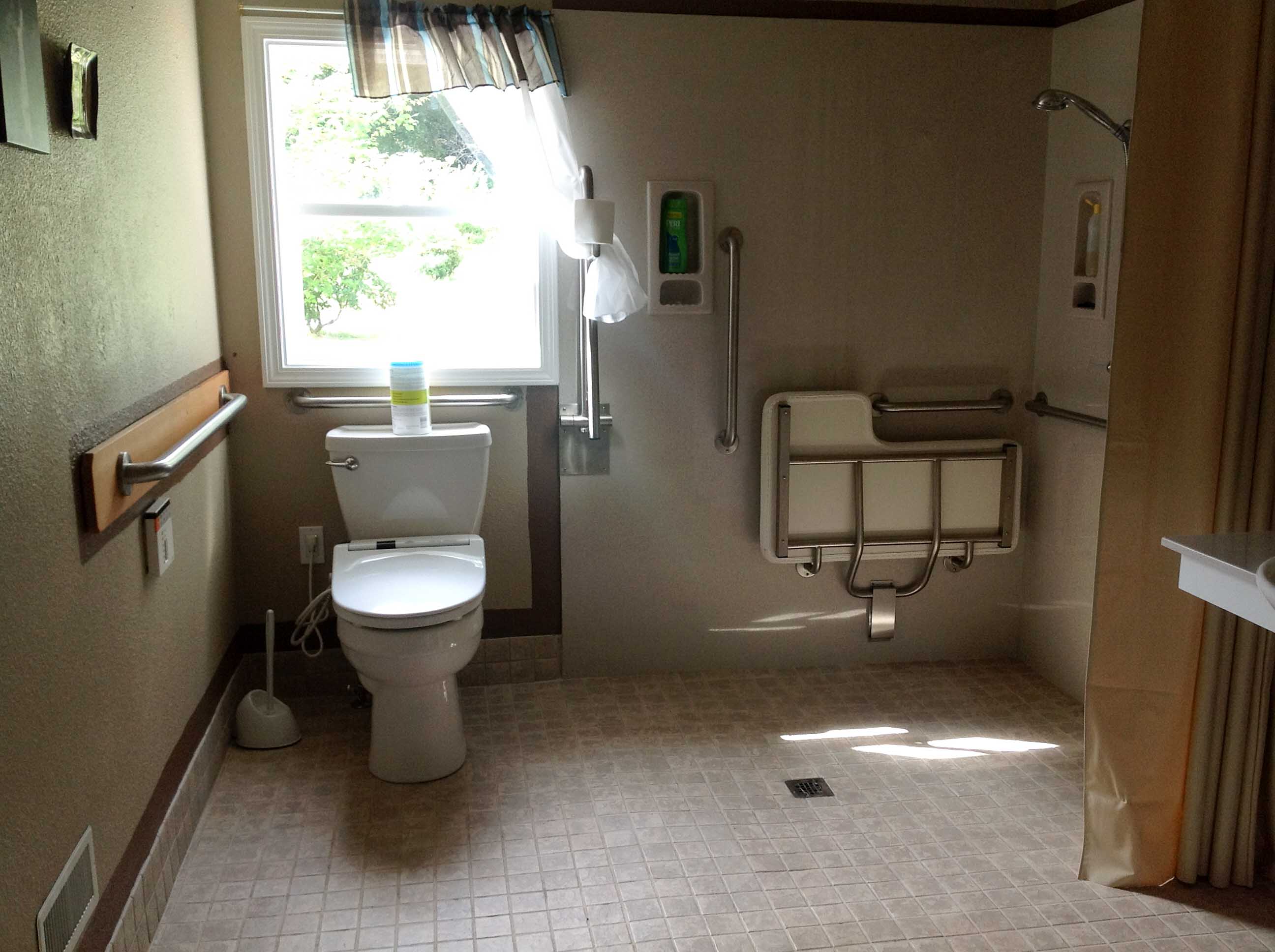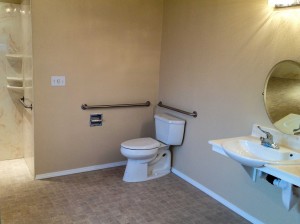 Roll In Showers – Key Points
Roll In Showers – Key Points
Roll in Showers are designed to be accessible in a wheelchair. The Americans with Disabilities Act (ADA) guidelines specify a minimum inside shower dimension of 60″ x 30″.
ADA wheelchair showers come in a variety of sizes and styles. One-piece showers for new construction and multi-piece wheelchair accessible showers for remodelling are available.
To comply with the Americans with Disabilities Act (ADA), installation of a folding shower seat, inside corner grab bar, handheld shower head and pressure mixing valve is required.
ADA Shower Stalls are available in both gelcoat fiberglass and acrylic construction.
Roll-in showers have a reputation of being difficult to install. The primary obstacle is to maintain a smooth transition from the floor to the stall by ensuring a flush transition. Often, custom-made stalls are designed to be slightly sunken into the floor framing. The shower floor should be designed to slope slightly toward the drain.
Accessible Roll In Showers are door less showers and are easier to get in and out of than conventional showers or bathtubs. The floor of a roll-in shower is level with the bathrooms eliminating the step that is often difficult to navigate.
A barrier-free shower can create the independence and safety that we all want in the bathroom. Removing the curb also creates rolling space in the bathroom for a wheelchair user and will make a smaller bathroom much more accessible.
Bearson Construction creates a roll-in or barrier-free shower of any size. The process involves recessing the shower floor, lowering and repositioning the drain and installing a new shower floor. Bearson installs a hand-held shower with a shut-off valve allowing the bather to give themselves a private shower. A drip rail will be installed between the base and the floor to prevent water from escaping.
A wall mounted or free-standing bath bench for seating convenience is a choice for you to make.

